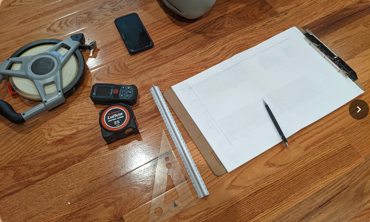
Tools
- Clipboard
- Architectural Scale Ruler
- Drafting Triangle
- Laser Measure
- Tape Measure - For reality check
- Mechanical Pencil - Make sure it has eraser!
- Cell Phone - for documenting each room with photos
- Tape Measure - 100ft Roller
Magic Plan Upgrade
https://www.youtube.com/watch?v=-9mXkK1eV1s
- Magic Plan
- Laser
- iPad pro 3rd gen + (must have lidar!)
Using Paper and Pencil
In person lesson (set to private) - https://photos.google.com/album/AF1QipNrmwFXoRHpjtIpUYq7mwz7_c7oNMw_VMO0qOXc
- Make your space on 11 x 17 paper and define your scale. Start with one wall and work you way through the house. Watch the video for details. A big one is make sure you do your reference wall measurements right.
- Measure every door and window.
- Make sure you to sanity checks!
- Only thing that carries thru floor to floor is stair opening.
System
- Talk with home owner about what they want and come up with ideas.
- Get a site plan and floor plan made by a designer. Includes cad drawings. ~ $500.
- Get proposed plan verified by structural engineer.
- Make those two separate plans into your contract.
- Do the work.